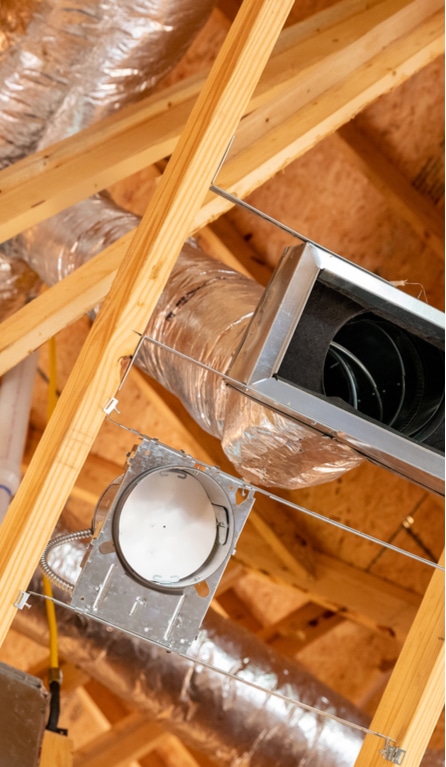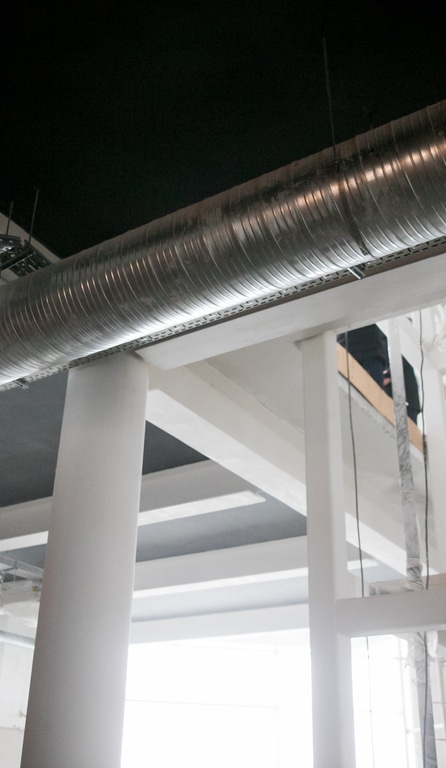At Acadia, we’re adamant about helping our clients with any drafting or drawing services they may need to get their permit approval. That’s why we’re proud to add residential, commercial, and industrial HVAC mechanical design to our extensive list of services in Toronto.
Our years of experience in the field, as well as our highly skilled technicians, allow us to use AHRI and Energy Star Certified appliances – resulting in a perfectly efficient design. Our goal is to create what will work for you, not against you – and we do that by acquiring a strong sense of your building’s structure to offer you easy maintenance and cost-effective designs.
Need more permit services? For more information about our Building Permits, click here.

We specialize in designing various heating, cooling, and air conditioning systems for clients in Toronto.
All plans and drawings by Acadia Drafting are completed according to the Ontario Building Code (OBC) and stamped by a BCIN professional and/or Engineer based on project requirements.
Call today for your free estimate (647) 478-9292
or call +1 (855) 561-4392

We're happy to answer any inquiries you might have. While each project is different, here are some typical questions regarding mechanical permits.
A Mechanical (HVAC) Building Permit is an official document required for heating, ventilation, and air conditioning (HVAC) projects in Toronto & the GTA. It is necessary to ensure that HVAC systems are installed or modified according to local regulations, safety standards, and building codes. This permit is essential for both residential and commercial HVAC projects, serving as a validation that the systems are designed and installed correctly, promoting safety and efficiency. Obtaining this permit is crucial to avoid legal complications and ensure the HVAC systems function effectively within the established guidelines.
The typical processing time for obtaining a Mechanical Building Permit can vary based on the complexity of the HVAC project, the completeness of the application, and the workload of the local permitting office. Generally, it takes a few weeks to a couple of months to process the permit application. However, this timeframe is subject to change and can be expedited under certain circumstances. It’s essential for clients to consult with us to get accurate and updated information on the processing time for their specific HVAC project in Toronto & the GTA.
Yes, it is possible to modify an existing Mechanical Building Permit if project requirements change after approval. If there are alterations or additional work needed that were not initially included in the permit, we can assist clients in managing the modification process. This may involve updating the permit application, providing revised plans, and ensuring that the changes still comply with local regulations. Acadia Drafting can guide clients through the necessary steps to modify the existing permit, making the necessary adjustments as the project evolves.
The specific requirements for obtaining a Mechanical (HVAC) Building Permit in Toronto & the GTA can vary based on the nature and complexity of the HVAC project, as well as the local regulations. Generally, the permit requirements for residential HVAC projects might focus on ensuring proper installation of heating, cooling, and ventilation systems, considering factors like energy efficiency and safety standards.
For commercial HVAC projects, additional considerations such as the size of the building, occupancy load, and specialized systems might come into play. It’s important for clients to consult with Acadia Drafting, as we can provide tailored guidance on the precise permit requirements for their residential or commercial HVAC projects. Our expertise ensures that the permit application is accurate and comprehensive, meeting all necessary criteria for approval.
In order to install any heating systems, you must apply for an HVAC permit in Toronto. To obtain this permit, you will be required to submit all your building plans, which will be reviewed by the city government to ensure they comply with safety regulations.
Home renovations, additions, custom home builds and more. We help homeowners get their building permit fast with a complete set of drawings prepared in-house by our experts.
We work with restaurant owners, retail store owners, office managers and any other commercial owners to get their building permits approved fast and make their project reality.
We also specialize in working with all kinds of industrial properties, including distribution centres, warehouses and even grow houses that are sustainable and fully functional.
We work with contractors and builders to ensure any project goes smoothly and the building permits get approved fast. We provide a full range of construction management services.