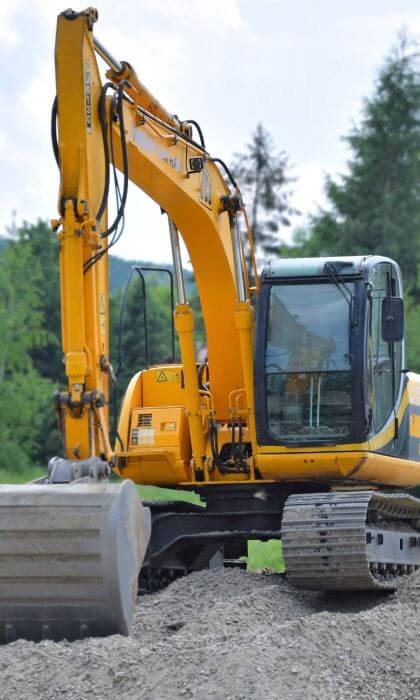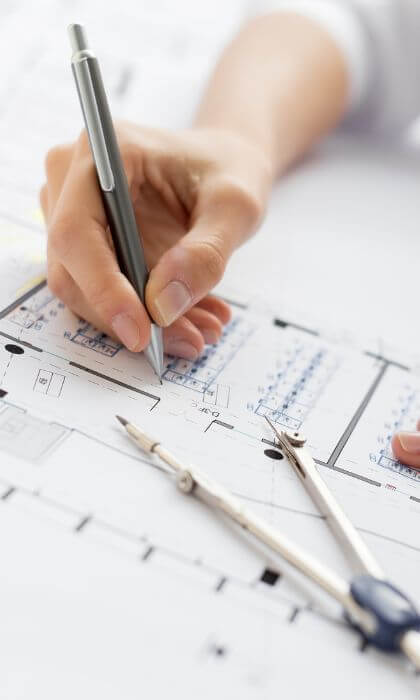Underpinning is a complex process that involves excavating soil beneath a foundation and replacing it with new material, which can be risky if not done correctly. With Acadia Drafting, we can handle the permit application process on your behalf, saving you time and hassle and getting your project done quicker. By working with Acadia Drafting, you’ll have peace of mind knowing that your underpinning project is in good hands.
☑ Over 10 years of experience.
☑ We specialize in residential, commercial, industrial construction drawings and application submissions.
☑ Our team will provide you with a complete set of preliminary drawings for faster approval.
☑ Avoid unnecessary delays and get your project approved fast.

In Toronto, obtaining a permit for underpinning involves submitting detailed plans and drawings of the proposed underpinning project to the city, along with other documents such as engineering reports and soil tests. The city will review these documents to ensure the proposed work meets all necessary building codes and regulations.
If that sounds overwhelming, Acadia Drafting can help. We have experienced professionals who can provide detailed drawings and plans for your underpinning project that meet all necessary building codes and regulations. We can also assist with obtaining the required engineering reports and soil tests, ensuring that your application is complete and meets all requirements.
If you’re looking to obtain an underpinning permit for your basement or home in the city of Toronto, Acadia Drafting can help. Acadia Drafting has a proven track record of assisting multiple clients all over Toronto to obtain their underpinning permits within the allotted deadlines. You can rely on Acadia Drafting for assistance to ensure that your underpinning permit process goes smoothly and on time.

Considering underpinning permits? Each project is unique, but we've gathered common questions to assist you in navigating the process effortlessly.
Underpinning is a construction technique that involves deepening a building’s foundations. It entails excavating the soil under the current foundation and gradually replacing it with new foundation material, typically concrete. Underpinning demands careful consideration of design, methodology, and safety protocols.
Living in a house during underpinning is generally not recommended due to the extensive construction work, potential noise, dust, and disruption to utilities. Additionally, for safety reasons, occupants are usually advised to vacate the premises during underpinning activities. It ensures the safety of both the residents and the construction workers and allows the work to proceed efficiently without any hindrances.
Yes, underpinning strengthens a foundation by increasing its depth and providing additional support. This construction technique is used to stabilize and reinforce existing foundations, especially in cases where the original foundation is not strong enough to support the structure or when the soil conditions have changed over time. Underpinning helps prevent settlement, structural damage, and other issues related to an unstable foundation, ensuring the long-term stability and safety of the building.
The most common type of underpinning is mass concrete underpinning. In this method, sections of the existing foundation are excavated and filled with concrete in phases, providing additional support to the building’s structure. Mass concrete underpinning is widely used because it is a reliable and cost-effective technique suitable for various soil types and foundation issues.
Piers are like strong pillars placed beneath buildings to support them when the ground beneath is not stable enough. Underpinning, on the other hand, is a method used to enhance existing foundations. It involves various techniques, including adding extra support or making the foundation deeper, to stabilize the building. Piers can be part of the underpinning process, used strategically to reinforce specific areas of the foundation that require extra strength and stability.
Yes, specific regulations and guidelines are associated with underpinning permits. These regulations vary depending on the local building codes and regulations in your area. They often cover aspects such as structural integrity, safety measures, environmental impact, and compliance with zoning laws. It is essential to consult with the local building department or regulatory authorities to understand the specific guidelines and requirements related to underpinning permits in your location. Adhering to these regulations is crucial to ensuring the safety and legality of the underpinning project.
Home renovations, additions, custom home builds and more. We help homeowners get their building permit fast with a complete set of drawings prepared in-house by our experts.
We work with restaurant owners, retail store owners, office managers and any other commercial owners to get their building permits approved fast and make their project reality.
We also specialize in working with all kinds of industrial properties, including distribution centres, warehouses and even grow houses that are sustainable and fully functional.
We work with contractors and builders to ensure any project goes smoothly and the building permits get approved fast. We provide a full range of construction management services.