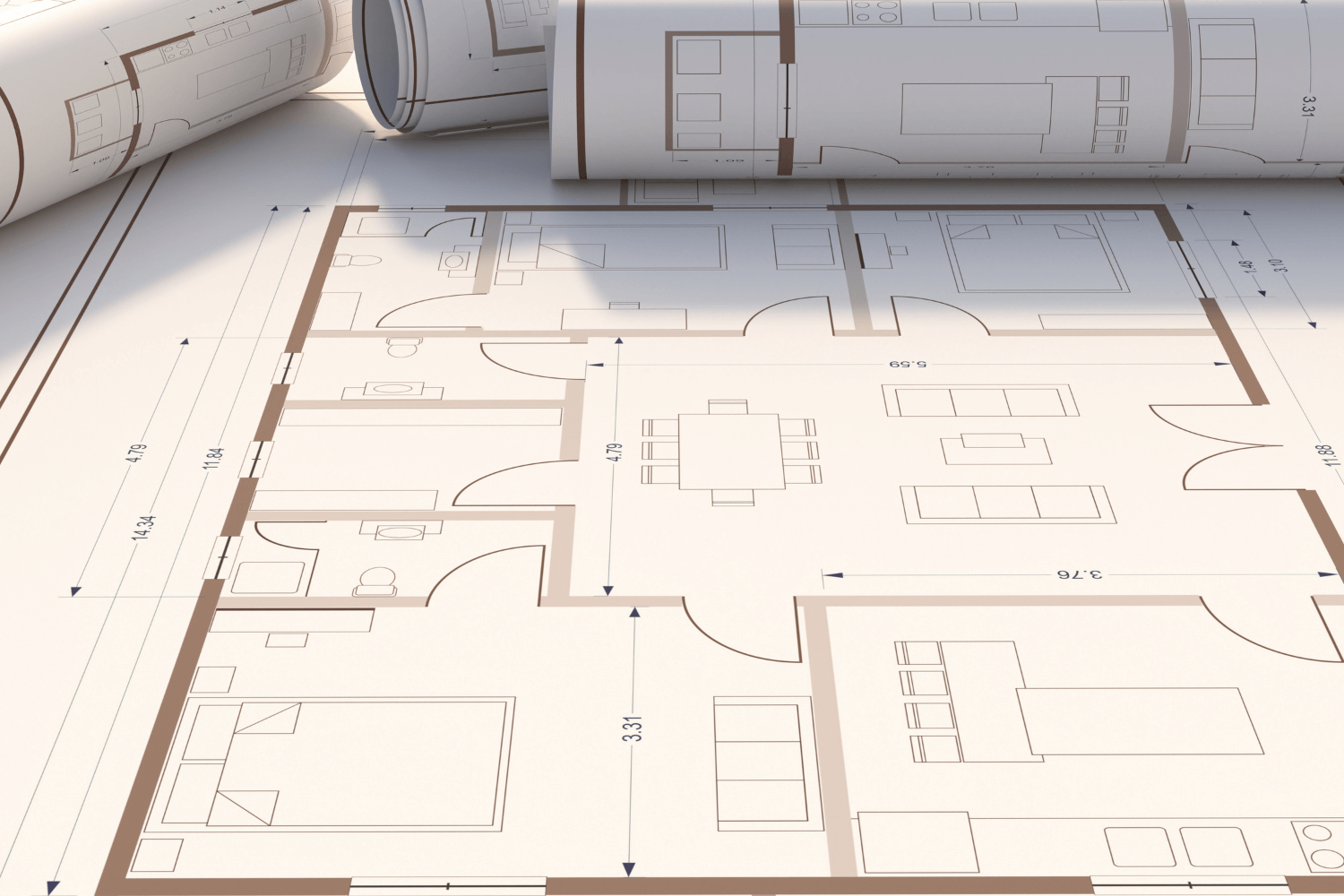Guide 2024: Permit Requirements For Basement Renovations
A basement renovation can change an underused space into a renewed part of your home that is both beautiful and valuable. However, proper basement reno permits have to be issued before any renovation work ensues to legalize your renovation in the eyes of the city. This guide will teach you about these permits and help you navigate the process.
Important Permits For Basement Renos
Building Permit
Most basement renovations require you to apply for a Building Permit. A Building Permit guarantees your renovation satisfies all applicable Ontario Building Code and municipal bylaws requirements. An application requires detailed architectural and engineering plans to be sent to the local building department for review, confirming that your renovation adheres to safety and structural standards.
Electrical Permits
Electrical work is dangerous and can put you and your family in danger. Acquire an electrical permit for all electrical work related to your basement renovation. It certifies that electrical installations are safe and is the best way to make sure your electrical work is legal.
Plumbing Permits
Plumbing work in the basement must be included on a separate form when you submit your Building Permit application. This verifies that all plumbing installations follow the code and appropriate inspection protocol.
Types of Basement Renovations and Required Permits
Basic Finishing
This includes the installation of drywall, flooring, and ceiling finishing. This type of renovation only requires a Building Permit as long as it supports OBC standards regarding the structural and safety measures of the building.
Required Permit: A permit is only necessary if the renovation goes beyond the decor, in which case you need a building permit.
Lowering of Basement Floor
Ontario has established a minimum ceiling height of 6′ 5” for rental units, which allows for livability and safety. If you plan to use your basement as a rental space then you might have to lower the basement floor to meet these minimum requirements.
Required Permit: Building permit for underpinning. Minimum height requirements of 6′ 5” must be met.
Separate Entrance For Basement Walkout
If you are looking to rent out your basement, it is a good idea to add a separate entrance so your new tenants can come and go as they please without disrupting the main household. Regardless of where you are planning to build your separate entrance, you will always need to apply for a Building Permit
Required Permits: Building permit for basement walkouts.
Removing Load-Bearing Walls
Removing load-bearing walls is complex and often requires alternate structural supports; the permit application must address how load-bearing issues will be addressed to maintain structural integrity.
Required Permits: Building permit to remove load-bearing walls. Plans must present load-bearing alternatives to protect the integrity of your property.
Adding Egress Windows
Egress windows are a safety feature and provide an emergency exit. The law dictates the size and placement of such windows to guarantee protection.
Required Permit: Building Permit. Ensure egress windows meet the legal size and placement requirements.
Bathroom and Kitchen Addition
This includes plumbing, and any structural changes follow plumbing codes; all work under this category shall be subject to additional inspections if required. Plans meet OBC requirements.
Required Permits: Building permit, plumbing permit.
Insulating a Basement
While insulating your basement improves energy efficiency, it generally does not require a permit. It is a relatively simple, hassle-free upgrade that enhances comfort while reducing energy costs.
Required Permits: Permits are not always required, please call us for more information.
Waterproofing a Basement
Waterproofing your basement will prevent water damage, and it does not require a permit in most places. It seals and protects against water intrusion.
Required Permits: Permits are not always required, please call us for more information.
Basement Permit Approval Timeline
Basement renovation permits will vary in approval time based on the intricacy of the work and the local regulations involved. The average permit review process can take as little as a few weeks to a few months. To avoid delaying your renovation project, it helps if you plan well in advance and allow time for permit approvals.
Ontario Building Code Compliance
All renovation plans and drawings should follow the Ontario Building Code (OBC). This extensive and detailed series of regulations and guiding principles concerns safety, structural integrity, and easy access in building projects. Following the OBC for permit approvals and passing inspections is critical, and working with professionals who know it is extremely helpful.
A Renovation That Works
Navigating the permits required for a basement renovation involves knowing when to get them and what permits one needs to procure. Complying with the laws on safety and structural regulations includes obtaining the right permits, from basic finishing up to the more complex projects of adding a bathroom or an apartment. Proper planning and following through on the need for appropriate permits lead to a successful and compliant renovation project.



