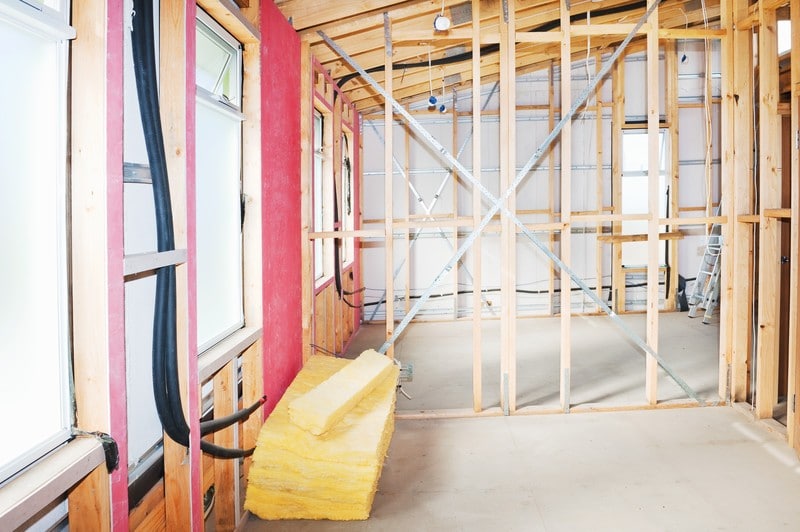Interior alterations – Why you need a drafting?
When it comes to the interior of your home, many owners believe that they can do pretty much whatever they want. It’s inside, and nobody can see anyway, right? Well, even if nobody sees the changes you make today, you could be in for a nasty surprise when you try to sell! Not to mention the potential risks of making unauthorized alterations.
First things first, it’s important to understand that painting, tiling, changing the flooring, removing or adding drywalls and similar projects are not considered renovations but rather more along the lines of maintenance. You won’t affect the structural stability of your home simply by changing the color of the walls!
Interior projects that are considered alterations include changes to load-bearing wall, changes to the HVAC system, washroom relocation, and anything involving electric and plumbing modifications. All of these alterations require proper planning and authorization due to the fact that poor planning can result in electrical fires, flooding due to plumbing problems, and structural instability.
Before the work begins, the homeowner needs to arrange for the various drafts to be completed by a professional. This professional team will need to visit the property, take measurements, and draw up the new plans based on these measurements. These new architectural drawings serve the purpose of demonstrating layout changes to the city officials. Any plumbing changes will require engineered drawings and these need to be verified and stamped by a qualified engineer. Similarly, a trained and qualified expert needs to stamp and approve any structural changes. Experts understand the importance of load-bearing walls and how any changes will affect the rest of the house. In this way, they will be able to come up with the most feasible design alteration options and eliminate the risk of structural instability.
The type of renovation or alteration work will determine the documents and drawings required by the city. It’s also important to note that the city will only require relevant documents. In other words, if you wish to move a washroom from one end of your house to another area on the same level, you will only need to provide the plans for that level of the house. This is because any other levels will not be affected by these changes. However, if you wish to make changes to a load-bearing wall, you will need to provide the full plans of the house. This is because the stability of the second story is directly affected by the walls on the first story. Like all other types of construction authorization, work on your home may commence as soon as the permit is issued.
Attempting repairs prior to authorization could result in unnecessary damage to your home and endless headaches too! All the more reason to call in the experts for all your drafting needs. At Acadia Drafting, we understand the amazing difference even the smallest renovation job can make to your home. Our expert team is here to make sure that the alterations to your home are planned with precision.


