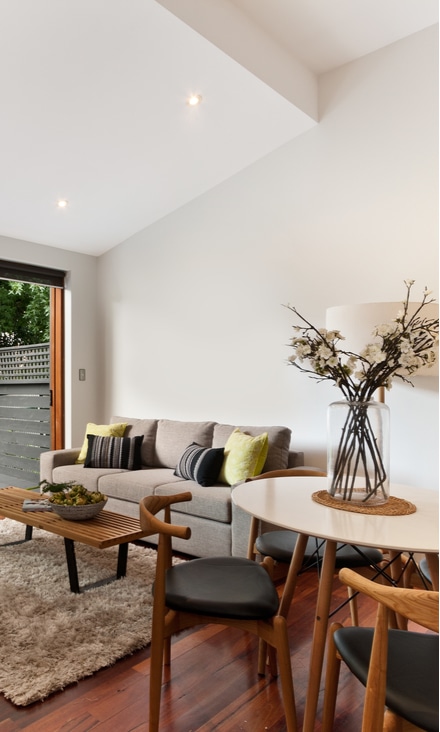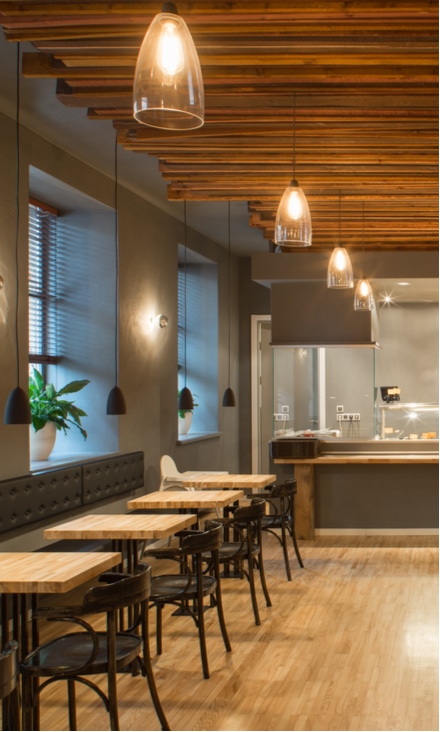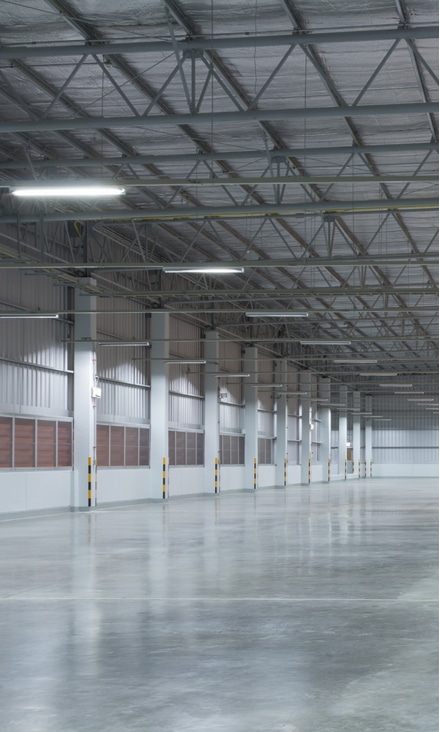We offer full-service residential permit drafting for homeowners, contractors, realtors and anyone looking to build, renovate or make changes to residential properties that require a permit. Our architectural drafting and design services include 3D CAD renderings, a complete set of architectural drawings and forms, permit submission, resubmission (if required), and navigating the Committee of Adjustment (if required). With Acadia Drafting, you can leave the permit drafting and submission to us, we will handle the entire process so you can relax and focus on the next stages of construction.
☑ Permits For Residential Homes
☑ Permits For Custom Homes
☑ Permits For Home Additions
☑ Permits For Interior Renovations
☑ Permits To Remove Load-Bearing Walls
☑ Permits For New Decks
☑ Permits For Basement Renovations
☑ Permits For Laneway Suites and Garden Houses
☑ Permits For Garages
☑ Permits For Accessory Structures

Over the years, we have worked with tons of commercial businesses, helping them navigate the permit system for quick approvals. Commercial permits can be a little confusing, which is why our full-service commercial drafting services are ideal for business owners throughout Toronto and the GTA. Our commercial package includes 3D CAD renderings, architectural drawings and forms, permit submission and adjustments (if required) and appealing to the Committee of Adjustment (if required). We can also assist with inspections, making sure the entire process goes smoothly, so you can focus on your business.
Time is money when you run a profitable company, which is why you should leave the permits to us. Don’t waste time with paperwork! Let the permit specialists at Acadia Drafting handle it. We are BCIN-certified with years of experience with commercial drafting throughout Toronto and the GTA.
☑ Permits For Commercial Buildings
☑ Permits For Mechanical (HVAC) Systems

Acadia Drafting has a solid background designing, drawing and modeling steel frame industrial buildings. We can provide your company with detailed floor plans as well as electrical, mechanical and HVAC schematics.
☑ Structural drawings
☑ Combustible & non-combustible construction
☑ Electrical drawings & Sprinkler system

Home renovations, additions, custom home builds and more. We help homeowners get their building permit fast with a complete set of drawings prepared in-house by our experts.
We work with restaurant owners, retail store owners, office managers and any other commercial owners to get their building permits approved fast and make their project reality.
We also specialize in working with all kinds of industrial properties, including distribution centres, warehouses and even grow houses that are sustainable and fully functional.
We work with contractors and builders to ensure any project goes smoothly and the building permits get approved fast. We provide a full range of construction management services.