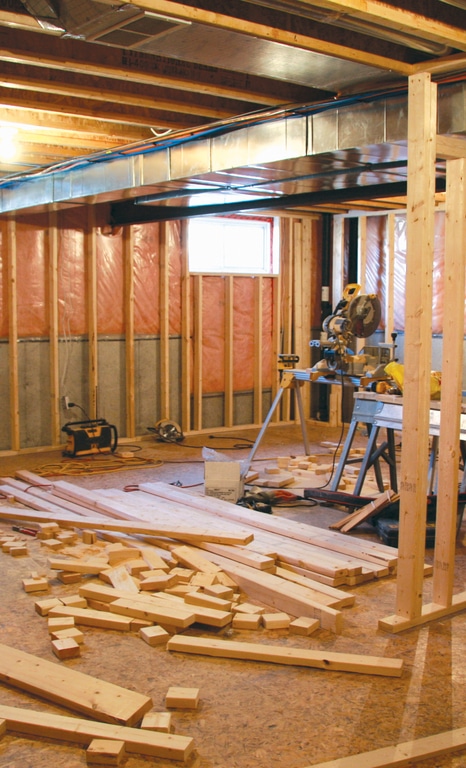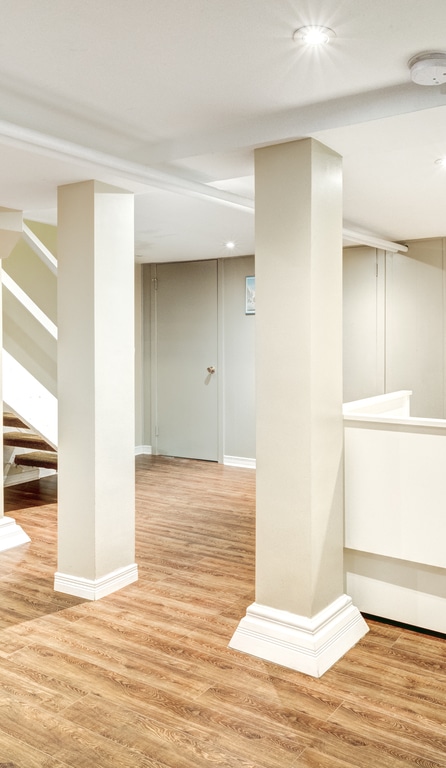For many people, a basement presents a canvas of endless possibilities. Whether you aim to create a personal sanctuary, transform it into a legal rental income suite, or tear down a load-bearing wall to achieve an open-concept space, the choice is yours. Whatever your vision, the potential for transformation is boundless.
For any of these changes, you will need to start with a free home renovation assessment in Toronto. This will give everyone a better idea of what the scope of the project will be and what type of drawings and services will be needed. These include:
Call today for your free estimate +1 (647) 478-9292
or call +1 (855) 561-4392

Once the home assessment is done and we have taken all the necessary measurements (this may require more than one visit to your home), we will prepare a set of renovation drawings for a permit application. This set includes a site plan, floor plans, elevations, and details as required by the scope of your project in Toronto.
You have the option to take this set of drawings and proceed with the application process, or, you can choose to have Acadia Drafting apply for a building permit on your behalf. If necessary, Acadia Drafting can also work with your contractor to provide a full set of construction drawings for their use.
All plans and drawings by Acadia Drafting are completed according to the Ontario Building Code (OBC) and stamped by a BCIN professional and/or Engineer based on project requirements.

Have inquiries regarding basement renovation permit drawings? While each basement renovation project is one-of-a-kind, we've assembled some of the most frequently asked questions to assist you in the process.
Yes, you need a permit to renovate a basement in Ontario. Building permits are required for basement renovations, especially if you plan to make structural changes, alter plumbing or electrical systems, or create a habitable living space. Working without the necessary permits can lead to fines and complications, so it’s advisable to obtain the required permits before starting any basement renovation project in Ontario.
Basement renovation permit drawings are detailed architectural and structural plans that outline the existing layout of the basement and the proposed changes or renovations. These drawings are essential when applying for a building permit. They provide a visual representation of the project, including a site plan, floor plans, elevations, and details as required by the scope of your project. Permit drawings are used by local authorities to assess the proposed changes, ensuring they comply with building codes, safety regulations, and zoning ordinances. Having accurate and comprehensive permit drawings is crucial for obtaining approval to proceed with your basement renovation project legally.
For complex basement renovations in Toronto, it’s best to hire a professional architect or draftsman. They have the expertise to create detailed and accurate permit drawings, ensuring compliance with local regulations. Their experience reduces the chances of approval issues and ensures the project’s success and safety.
Modifying permit drawings during construction can be possible, but it often depends on the nature and extent of the changes. It’s essential to communicate any alterations promptly to us. We can assess the modifications and determine if they comply with regulations, and guide you on the necessary steps for approval.
If your permit drawings are rejected, carefully read the feedback. Identify the problems and we will make any necessary revisions. Once it has been revised and updated, resubmit the drawings following local guidelines and provide any needed information.
Permit drawings for a basement renovation should include essential details such as floor plans, elevations, sections, site plans, and construction specifications. These drawings provide a comprehensive visual representation of the existing layout and the proposed changes, ensuring compliance with building codes and regulations in your area. Including all necessary information helps local authorities assess the project accurately and approve the permit for your basement renovation.
The validity period of a basement renovation permit in Toronto varies from 6 months to 2 years, depending on the permit type and project complexity. Remember to apply for a renewal or extension if needed before the permit expires.
Home renovations, additions, custom home builds and more. We help homeowners get their building permit fast with a complete set of drawings prepared in-house by our experts.
We work with restaurant owners, retail store owners, office managers and any other commercial owners to get their building permits approved fast and make their project reality.
We also specialize in working with all kinds of industrial properties, including distribution centres, warehouses and even grow houses that are sustainable and fully functional.
We work with contractors and builders to ensure any project goes smoothly and the building permits get approved fast. We provide a full range of construction management services.