
You will be required to apply for a Building Permit for any construction, renovation or demolition projects throughout the city. Below, we have outlined some common projects that do and do not require a Building Permit:


There are a number of architectural drawings you will need to submit with your Building Permit application in Toronto and throughout the GTA. These can vary depending on your project type. We have outlined the 4 main drawings needed for most projects, but please see our full Building Permit drawings and forms checklist, separated by project.
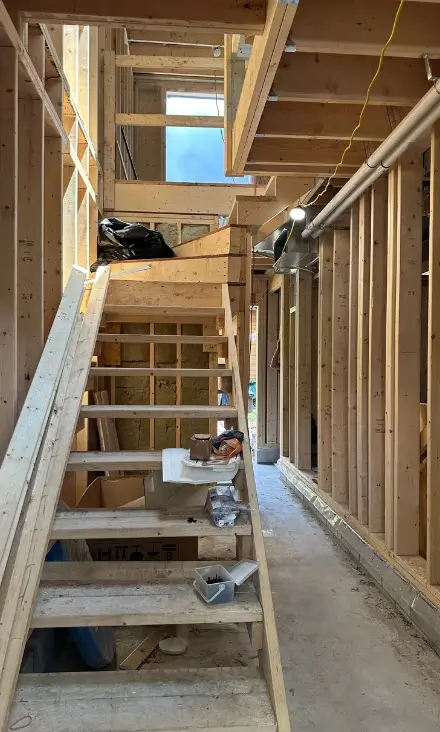


Building Permit fees vary depending on the type of project you are looking to complete, some are a flat fee, and others are calculated per sq m. Below, we have outlined the costs and fees associated with the most common permit requests.
All pricing here was updated by the City of Toronto in January 2025. For permit fee calculation and a complete list of fee rates, please see Toronto’s Building Permit Fees.
Please note: These fees do not include Acadia Drafting’s services, these are just the costs associated with the permit itself.


The timeline for Building Permit approvals varies depending on the type of project, with smaller residential projects typically taking less time than larger, complex projects. To expedite the process, the City of Toronto has created review streams for specific project types. Please see below:
It is important to remember that each application is unique, so while the City of Toronto and other municipalities provide an estimated timeline, the real timeframe could look a little different.
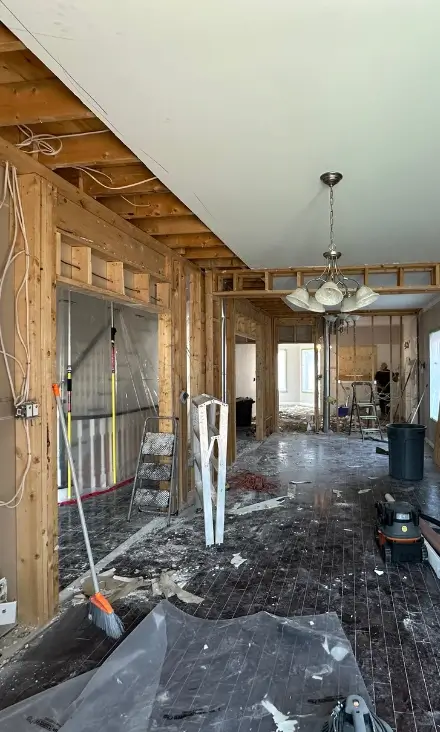

Yes, there are many reasons why your Building Permit application might be rejected, such as incomplete or inaccurate information, non-compliance with zoning bylaws or the Ontario Building Code, and failure to obtain other necessary approvals.
If your Building Permit application does get rejected, then you will be issued a document explaining why, what information is missing and what needs to be completed before resubmission. It is important to submit the corrected documents in a timely manner to ensure your application doesn’t get cancelled.
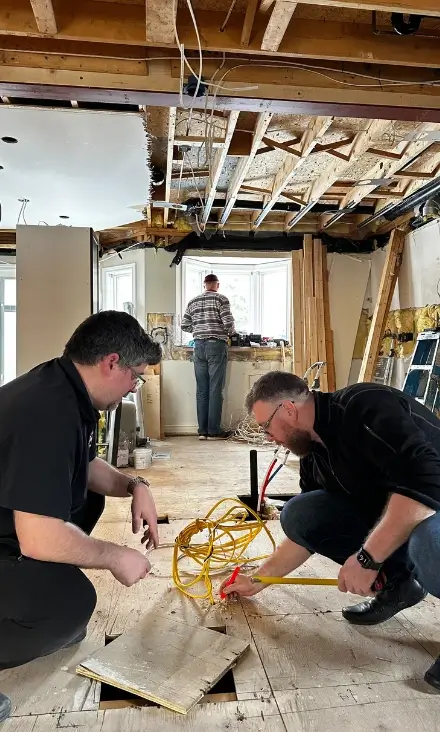
The Committee of Adjustment is a quasi-judicial public body in Toronto that reviews applications for minor variances, consents, and permissions related to zoning by-laws. You will have to go in front of the CofA when your project does not comply with existing zoning regulations or needs adjustments before going forward.
Timeline: Applications: 8-12 weeks from submission to hearing.


You will need to schedule a number of inspections throughout the construction of your project, ensuring that all work is compliant with the permit specifications and is to code. The required inspections will vary depending on the type of project. Below, we have outlined the required inspections to book, and for more details, please see our Required Building Permit Inspections Checklist here.
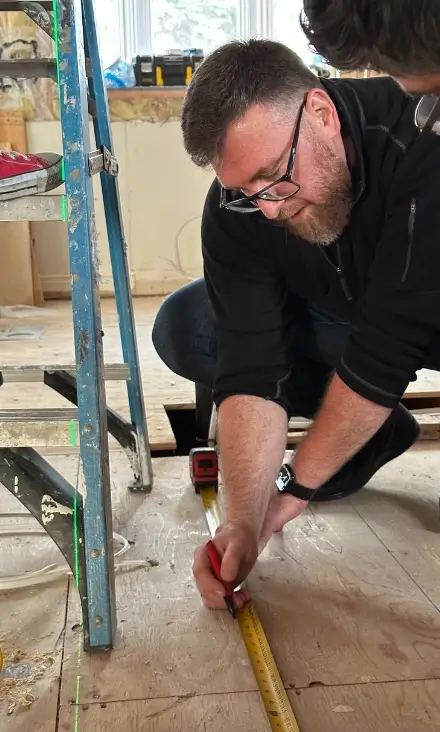

All major construction work throughout Toronto and the GTA will need an approved permit before any work can begin. Failing to obtain the required permits will result in penalties, stop work orders and fines.
Read more information regarding the penalties for working without a permit in Toronto and the Consequences for violating the Building Code Act, 1992.
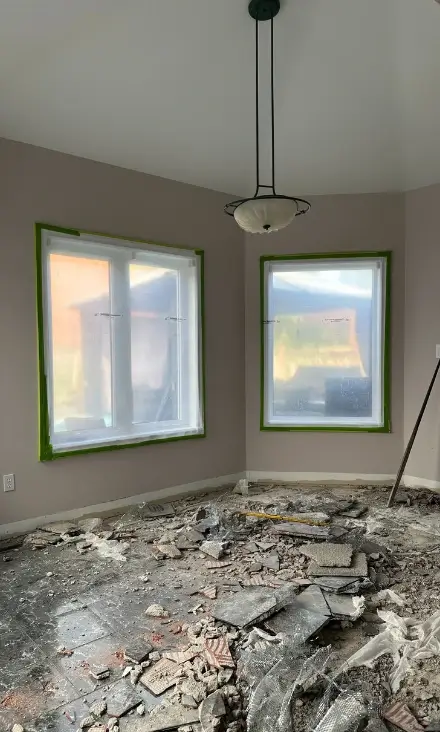
We're happy to answer any questions you may have about obtaining a building permit. Every project is unique, but here are some of our most frequently asked questions.
Building permits are typically needed for construction, demolition, renovation, and additions to residential, commercial, and industrial properties. Projects involving changes to a building’s structure, plumbing, or mechanical systems often require permits.
The timeline for obtaining a building permit depends on the complexity of your project and the workload of the city’s building department. Simple projects may be approved in a few weeks, while more complex projects can take several months.
The FASTRACK building permit service has the goal of issuing a building permit for certain home renovation projects within 5 business days. However, fastrack applications are for minor interior renovations and jobs that don’t involve any external work. For jobs that do, like additions, garages, new builds, etc., the process usually takes longer, depending on the scope of each individual project.
People often overlook the fact that the city of Toronto has different departments that review different aspects of the application. For example, HVAC, life safety, and structural drawings all go through different designated departments. If you’re building an addition or a shed, then the city of Toronto will also have to review your project and make sure it is done according to the zoning by-laws. There is so much more to obtaining a building permit than simply submitting a few papers, which is why the process usually takes longer than 5 days.
As we mentioned above, the length of the application varies from case to case. However, there are some things that, if not done right, can take a lot of time. Generally, most time is spent on the preparation of drawings. To be more specific, applicants generally spend the most time on revisions. If the drawings you submitted were not done to code or don’t follow the city’s zoning by-laws, that means you’ll have to correct them and resubmit the corrected drawings. That’s why it is so important you hire someone who knows the regulations and bylaws before they even start the project.
At Acadia Drafting, we’re always on top of the zoning regulations and city by-laws within Toronto, the GTA, or any other municipality, and we come to you armed with the knowledge and decades of experience of working on residential and commercial projects. In addition, we only provide you with a quote after having visited your location, because that is the only way we can provide you with an accurate estimate.
Certainly. How long it takes you to obtain a permit greatly depends on the scope of the project, specifically the drawings you will need. For example, if you are doing renovations and need to remove a load-bearing wall, then you will need structural drawings, but if your interior renovation also includes changes to the plumbing or mechanical systems, then you will need to prepare more drawings, which may take longer.
The most important thing is to be prepared and hire the right consultants who will know exactly what the scope of your project will be upon inspection. You don’t want to get caught by surprise and discover that your project will take much longer than necessary because you or your designer were not aware of the specific requirement for it.
In general, constructing any addition or detached buildings takes longer than interior renovations because these projects also involve municipal review of zoning by-laws compliance and other engineering practices.
You will need to provide information about your project, including its location, scope, and purpose. Additionally, you should share any specific design preferences or requirements you have for your project.
Yes, there are. Cities in the Greater Toronto Area have slightly different requirements and certain rules that may apply in one municipality that may not apply to another. However, these regulations are usually nuances that can easily fall through the cracks if you don’t know how to interpret the building code or the local bylaws. Again, this is why it is so important to find a design consultant who actually understands these laws and knows what to look for.
Not if you hire the right experts. This ties back to finding a consultant that does everything in-house. For example, if you hire an architect to prepare your architectural drawings, only to find out that you also need drawings for your plumbing or HVAC system, and you discover that the architects you hired do not specialize in these particular drawings, that means that you’ll be much more involved than necessary in hiring and coordinating between multiple consultants. However, if you hire a consulting agency that does everything in-house and prepares all your drawings and applications in one place, that means that from the moment you receive your quote, you can sit back and relax as the consultant does everything for you.
Some consultants, like Acadia design consultants, also offer full construction management services, so you can get your design and build services all in one place.
We’ve had many clients come to us with similar issues. They purchase a property only to find out that the second-floor addition, deck, or secondary unit wasn’t done to code and was illegally built. The difficult truth is that, if you purchased a property like that, it is now your duty to correct the mistakes of the previous owners, even though they were the ones who made the changes. That’s why you should perform a full inspection before you buy the home in order to make sure everything is done properly.
The cost of these changes will vary depending on whether they were done to code or not. If the changes were made without a building permit, but built up to the building codes, then it’s only a matter of submitting the drawings and applications to your local municipality for approval. If the changes were not done to code and poorly constructed, that means you will need to get a contractor and bring it up to code.
The cost of each project, as we mentioned before, depends greatly on the scope of the project and the extent of the changes you want to make. For example, building a deck compared to a complete second dwelling unit will vary in terms of cost. As for lowering the cost of your project, there are a few things you can do, and they all depend on who you hire as your design consultant.
Hire a consultant who prepares and plans ahead. At Acadia Drafting, we review the zoning by-laws and other city regulations before we even start the project, because misinterpretation of these by-laws can potentially cost the client several thousand dollars. We prepare ahead and we give our client our final quote right at the beginning of the project, immediately after we finish our site inspection. Unless our clients change their minds in terms of design, we do not charge a penny above our quote, because we come prepared with knowledge and experience to confidently determine the scope of the project right on the spot.
Basically, any time you build, demolish, or renovate, you likely need a permit. A building permit is required when you:
1. Build a new unit, building, and so on.
2. Add to an existing building.
3. Make structural alterations.
4. Construct an accessory structure bigger than 10 metres.
5. Build a deck.
6. Build a retaining wall that is more than one metre in height, and if the wall is adjacent to or on public property.
7. Demolish a portion of, or a whole building.
8. Build a tent that is attached to a building and/or within 9 metres from another structure or if it covers more than 60 square metres.
9. Install a fireplace or a wood burning stove
10. Install a chhimney.
11. Modify the plumbing or heating system.
12. Change use of the building. For example from residential to commercial.
13. Install a backflow prevention device or a backwater valve.
There are several stages to obtaining a building permit and completing construction:
Constructing or renovating a building in Ontario without the necessary permit is against the law. The Building Code Act of Ontario provides the legal guidelines for building or renovating structures in the province. It is prohibited to construct, demolish, or allow the construction or demolition of a building without a valid permit. Undertaking these activities without proper authorization can result in serious consequences, including fines, penalties, and potential legal proceedings.
Someone convicted of an offense under the Building Code Act of 1992, like constructing without a permit, can face fines of up to $50,000 for a first offense and up to $100,000 for subsequent violations.
You are allowed to build a backyard shed, garden shed, or storage shed without a building permit if it is smaller than 160 square feet (or 15 square meters). However, any shed exceeding 160 square feet requires a building permit. Additionally, building permits are mandatory for accessory structures that include plumbing, regardless of their size. For more information, you can visit the Toronto website.
Sellers are obligated by law to reveal any additions or unpermitted work they are aware of. Nevertheless, by openly discussing the situation, you can collaborate with buyers to reassure them that necessary adjustments can be made. It is possible to sell a house with minor unpermitted work.
Home renovations, additions, custom home builds and more. We help homeowners get their building permit fast with a complete set of drawings prepared in-house by our experts.
We work with restaurant owners, retail store owners, office managers and any other commercial owners to get their building permits approved fast and make their project reality.
We also specialize in working with all kinds of industrial properties, including distribution centres, warehouses and even grow houses that are sustainable and fully functional.
We work with contractors and builders to ensure any project goes smoothly and the building permits get approved fast. We provide a full range of construction management services.