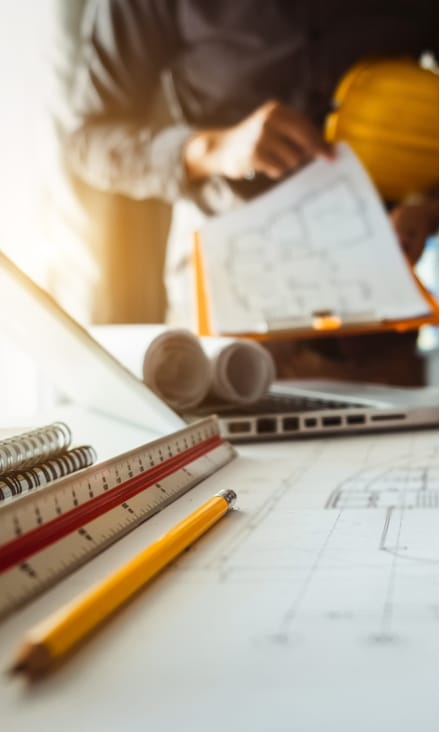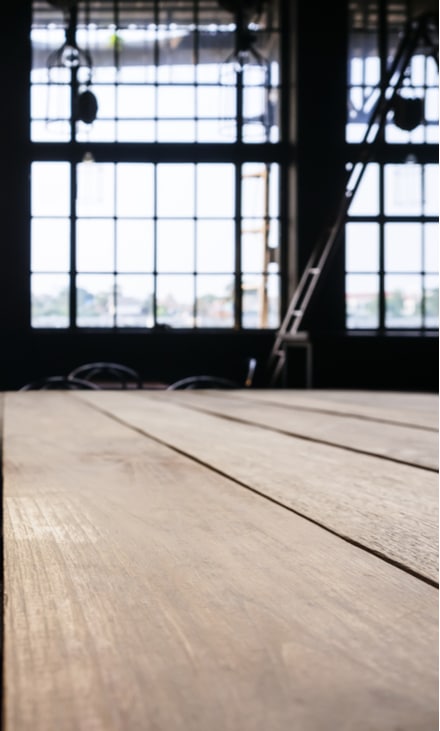Acadia Drafting excels in crafting construction drawings tailored to your commercial, residential, or industrial projects in Toronto. Our aim is to streamline the construction process seamlessly. Whether you’re building or demolishing, our experts deliver comprehensive construction drawings, ensuring swift approval and rapid turnaround times.
In addition to our construction drawings, we’re here to help you stay on point by submitting all the necessary documents to your local zoning department and helping you obtain a building permit.
☑ We’ve been helping residents of Southern Ontario obtain construction permits for over 10 years.
☑ We ensure that there are no unnecessary delays.
☑ We specialize in residential, commercial, industrial construction drawings and application submission.
☑ Our drawings comply with the Ontario Building Code
☑ We follow local and provincial health and safety standards
☑ Our experts will provide you with a complete set of preliminary construction drawings for faster approval.

In order to start your project, you need to make sure that you have all the necessary permits. This includes submitting your architectural, mechanical, electrical, structural and other drawings to your city. Not having the right construction drawings will result in delays in getting your permit approved and will ultimately cost you more time and money. At Acadia Drafting, we specialize in preparing all the necessary construction drawings and paperwork to ensure your project gets approved fast. We can help you with:

Explore our FAQs to find answers to common inquiries. Although each project is unique, these questions reflect homeowners' typical concerns, providing valuable insights.
Construction drawings are detailed plans created by experts to guide the building process. They provide clear instructions on dimensions, materials, and construction methods. These drawings ensure everyone understands the project, complies with regulations, and helps estimate costs accurately. In essence, they are essential blueprints for building projects.
Construction drawings include specific details about a building project, such as architectural, structural, and mechanical elements. These drawings provide essential information like measurements, materials, and construction techniques. By offering a comprehensive view of the project, they serve as a roadmap for builders, ensuring that the construction process proceeds smoothly and according to the intended design.
Yes, we can customize construction drawings based on your unique requirements and preferences. Our experienced professionals work closely with clients to understand their specific needs, design preferences, and functional requirements. Whether you have specific architectural styles in mind, unique spatial layouts, or special features you want to incorporate, we can tailor the construction drawings to align perfectly with your vision. Our goal is to create drawings that not only meet building standards but also reflect your individual tastes and preferences, ensuring that your project is a true reflection of your vision and ideas.
Yes, we offer revisions or modifications to construction drawings if needed. We understand that projects may evolve or that adjustments might be necessary during the construction process. Our team is committed to ensuring your satisfaction, so if there are any changes or modifications required, we work closely with you to understand your needs. Whether it’s tweaking specific design elements, accommodating new requirements, or addressing unforeseen challenges, we are here to make the necessary revisions to the construction drawings, ensuring they align perfectly with your vision and project goals. Your input is valuable, and we strive to incorporate any changes seamlessly into the drawings, maintaining the highest standards of quality and accuracy.
A site plan in construction drawings shows the property layout, existing structures, and natural features like trees and water bodies. It’s essential because it helps builders understand the space, follow regulations, plan for utilities, and preserve the environment. The plan also ensures easy access and proper drainage, making the construction process smoother and more efficient.
During the construction phase, we adapt to unforeseen challenges or changes by maintaining open communication with our clients and construction teams. If unexpected issues arise, we assess the situation, discuss viable solutions with all stakeholders, and update the construction drawings as needed. This collaborative approach ensures that any changes are efficiently integrated into the project, keeping it on track and within the specified scope.
Home renovations, additions, custom home builds and more. We help homeowners get their building permit fast with a complete set of drawings prepared in-house by our experts.
We work with restaurant owners, retail store owners, office managers and any other commercial owners to get their building permits approved fast and make their project reality.
We also specialize in working with all kinds of industrial properties, including distribution centres, warehouses and even grow houses that are sustainable and fully functional.
We work with contractors and builders to ensure any project goes smoothly and the building permits get approved fast. We provide a full range of construction management services.