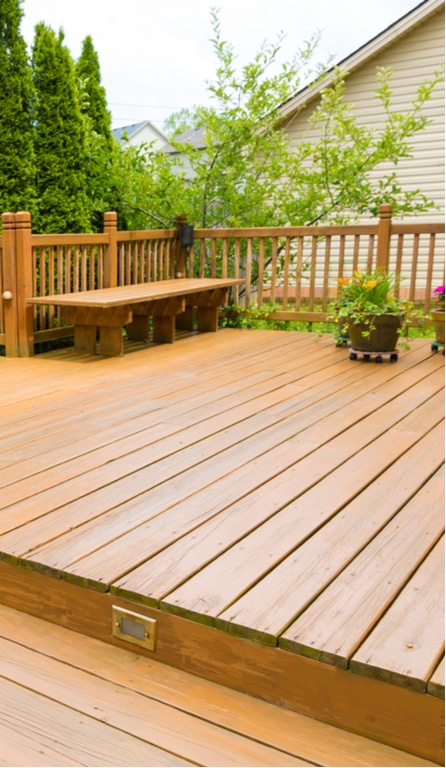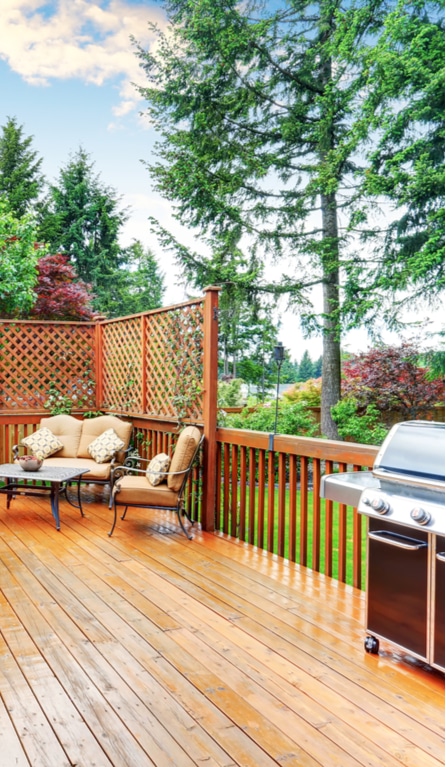Building any kind of deck or patio, with or without a gazebo or pergola requires a permit from the city. You may have a design in mind or you may want some guidance. Either way, you will need to start with a free home assessment. This will give everyone a better idea of what the scope of the project will be and what type of drawings and services will be required.
Once the home assessment is done and we have taken all the necessary measurements (this may require more than one visit to your home), we will prepare a set of drawings for a permit application. This set includes a site plan, floor plans (architectural and structural), elevations, and details as required by the scope of your project.
Call today for your free estimate +1 (647) 478-9292
or call +1 (855) 561-4392

You have the option to take this set of drawings and proceed with the application process, or you can choose to have Acadia Drafting in Toronto apply for a building permit on your behalf.
If necessary, Acadia Drafting in Toronto can also work with your contractor to provide a full set of construction drawings for their use.
All plans and drawings by Acadia Drafting are completed according to the Ontario Building Code (OBC) and stamped by a BCIN professional and/or Engineer based on project requirements.

We're here to provide answers to your inquiries about obtaining deck permit drawings. While each deck project is different, here are some common questions we frequently encounter.
A deck permit drawing is a detailed plan that shows how a deck will be built. It includes the deck’s size, materials, and structure. These plans are necessary to get approval from local authorities before building a deck. They ensure the deck follows safety rules and regulations.
You need a permit for your deck because it ensures that your deck is built safely and meets local building codes and regulations. Permits are required by local authorities to make sure that construction projects, like building a deck, adhere to safety standards. Getting a permit also helps prevent problems in the future, ensuring that your deck is structurally sound and safe for use. Building without a permit can lead to fines and complications when selling your home.
A deck permit drawing includes detailed information about how the deck will be built. It shows the deck’s dimensions, materials to be used, and specific construction methods. These drawings provide a clear visual representation of the deck’s design, including floor plans, elevations, and cross-sections. They also illustrate important structural elements, such as footings, support beams, and railings. Essentially, permit drawings outline every aspect of the deck construction, ensuring that builders follow the approved plan during construction.
Yes, you can modify your deck after the permit is issued, but it’s crucial to follow the proper procedures. Any changes to the approved plan usually require an additional permit or an amendment to the existing permit. It’s important to consult with us beforehand to obtain approval for modifications that will ensure the changes comply with building codes and regulations. Making modifications without the necessary approvals can lead to legal issues and difficulties in the future.
Yes, there is a difference between residential and commercial deck permits. Residential deck permits are meant for decks attached to private homes or residential properties. These permits follow specific regulations and standards tailored for residential areas. Commercial deck permits, on the other hand, apply to decks associated with businesses, public buildings, or multi-family residential complexes. These permits have additional requirements, considering the higher occupancy and different usage scenarios in commercial settings. It’s important to apply for the correct type of permit based on the property’s intended use to ensure that the deck construction complies with the appropriate regulations and safety standards.
If your deck permit application is denied, you should first understand the reasons for the denial. Often, local authorities provide specific reasons for the rejection. Once you know the issues, you can address them. You might need to revise your deck plans, provide additional information, or make necessary adjustments to meet the building codes and regulations.
Yes, you typically need a deck permit, even for small or temporary decks. The requirement for a permit depends on local regulations and the specific dimensions and features of the deck. Even small or temporary decks must adhere to safety standards and building codes. It’s essential to check with your local building department to determine the exact requirements for your deck. Obtaining a permit ensures that your deck is safe and compliant with the law, regardless of its size or temporary nature.
The time it takes to obtain a deck permit can vary depending on your local building department’s workload and the complexity of your project. In some areas, it might take a few weeks to a couple of months to process a permit application. It’s advisable to apply for the permit well in advance of your planned construction start date to account for any potential delays.
Home renovations, additions, custom home builds and more. We help homeowners get their building permit fast with a complete set of drawings prepared in-house by our experts.
We work with restaurant owners, retail store owners, office managers and any other commercial owners to get their building permits approved fast and make their project reality.
We also specialize in working with all kinds of industrial properties, including distribution centres, warehouses and even grow houses that are sustainable and fully functional.
We work with contractors and builders to ensure any project goes smoothly and the building permits get approved fast. We provide a full range of construction management services.