A laneway suite is a detached dwelling unit located at the rear of a residential lot. Dubbed as the “new housing typology for Toronto” laneway suites can be used for family or as a rental. All services (sewer, water, electricity, garbage, gas, mail, and so on) come from the front street, not the laneway.
Laneway suites have unlocked new housing opportunities for the City of Toronto. Acadia Drafting handles all aspects of designing the exterior and interior of laneway suites, including applications for all necessary permits.
At Acadia Drafting, we’re committed to sustainable architectural design achieved through innovative technologies and solid partnerships. With a strong dedication to improving the City of Toronto’s landscape and helping our clients achieve better, more sustainable housing, we provide you with a comprehensive set of laneway suite design services.
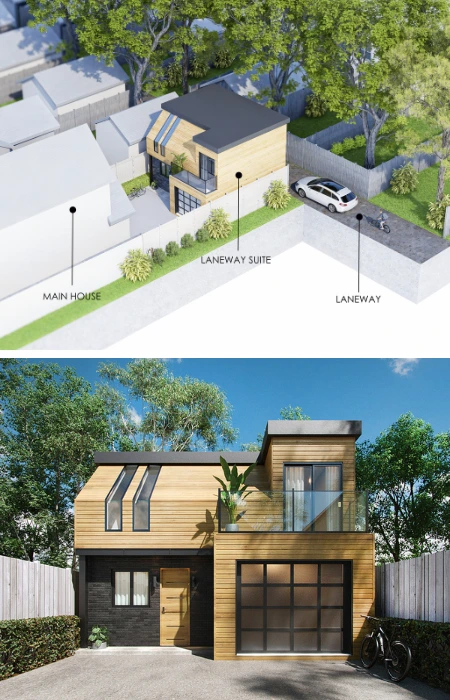
You’re just a phone call away from building a beautiful new laneway house in your backyard. Laneway suites are one of our specialties, and we love doing them! With a little bit of imagination, lots of knowledge and experience, we can turn any unappealing space into a fully functioning, inviting unit. Get in touch with us today for a free, no-obligation consultation.
If you are looking to apply for garden suite permits, then please check out our dedicated service page!
All plans and drawings by Acadia Drafting are completed according to the Ontario Building Code (OBC) and stamped by a BCIN professional and/or Engineer based on project requirements.
Call today for your free estimate (647) 478-9292
or call +1 (855) 561-4392
For more information regarding our Building Permits for residential projects click here.
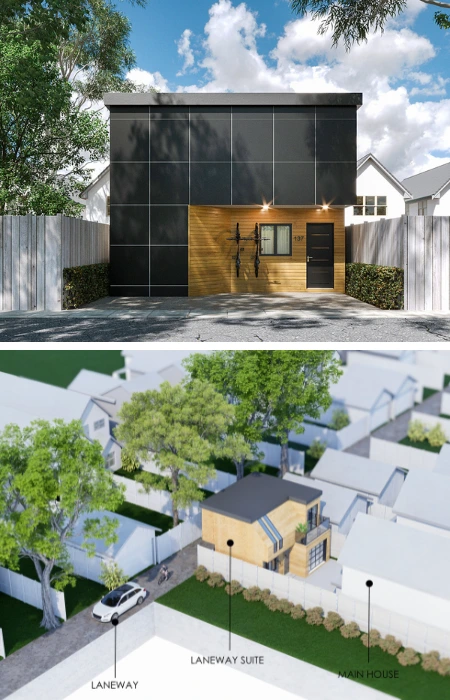
Before building a laneway suite you must obtain a building permit and meet all bylaw requirements to be approved. Here’s a breakdown of the essential criteria:
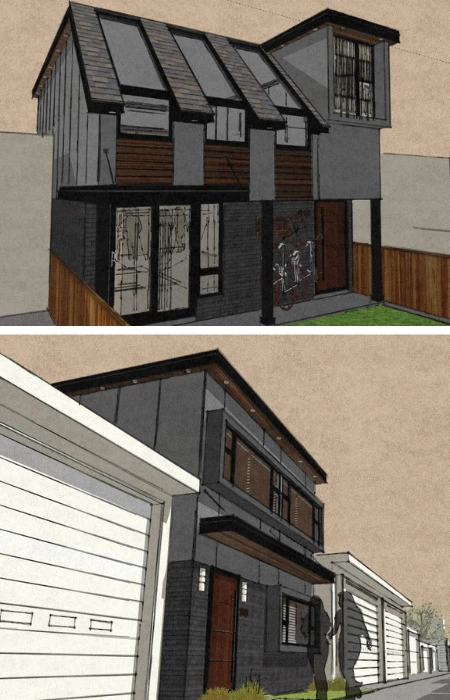
There are a few things to consider before you start planning your new Laneway Suite:
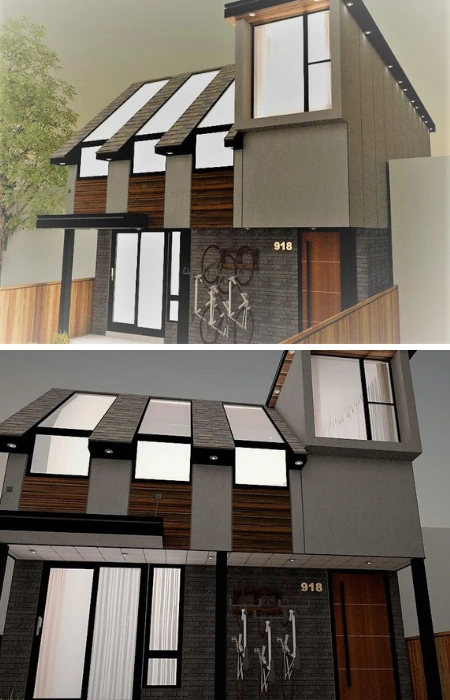
Building and owning a laneway or garden suite has many benefits, including:
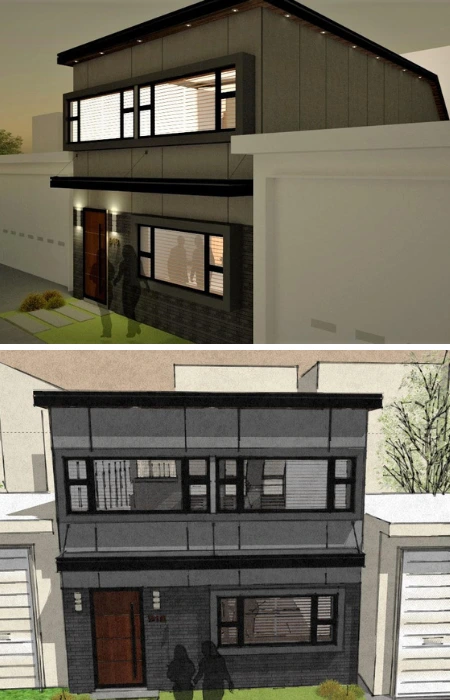
As a leading provider of drafting and permit design services, Acadia Drafting has extensive experience working with Toronto homeowners for fast and professional permit approvals. We handle all permits and bylaws so you don’t have to.
With our permits team, who has more than a decade of experience, we can assist you from concept to completion to make the process as simple as possible. Your building plans will be compliant with all safety and health codes, and the drawings will be detailed to your specifications.
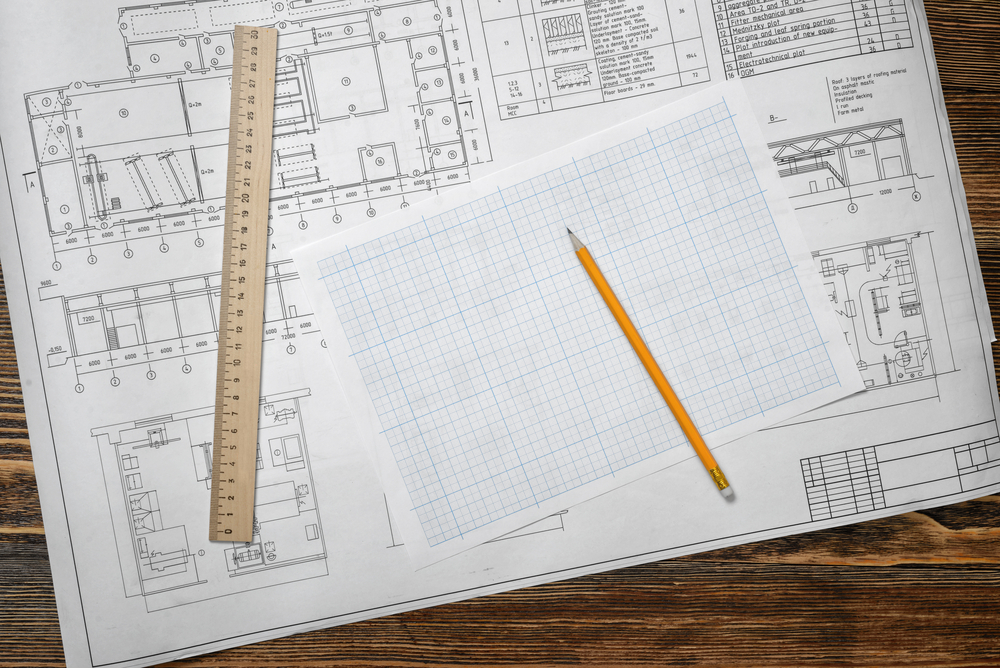
Have questions about laneway suites? Every laneway suite project is unique, however we've compiled some of the most frequently asked questions to guide you through the process seamlessly.
The cost of laneway suites in Toronto can vary significantly depending on various factors such as size, design, location, and specific requirements. On average, the construction cost for a laneway suite in Toronto can range from $200,000 to $400,000. We understand the importance of budgeting for your project, and we are happy to give you a personalized quote based on your unique needs and preferences.
Laneway suites are often constructed to optimize the utilization of limited land and resources while offering versatile housing options in urban areas. Additionally, they contribute to curbing urban sprawl by allowing more individuals to reside in established neighborhoods without the need for additional land expansion.
A laneway suite is mandated to accommodate a single occupancy, meaning that a basement level is not allowed for housing a separate rental unit different from the one above.
Properties with laneway suites typically have higher resale prices. The value of the property increases significantly with the addition of extra square footage from the new living space.
Like laneway suites, coach homes are part of a single-family lot, typically positioned towards the rear of the property. However, unlike laneway suits, coach homes have the option to be ‘stratified,’ meaning they can have their own legal title and be sold independently. Additionally, coach homes are generally more spacious and require more yard space.
The dimensions of a laneway suite in Toronto are regulated, with a maximum length of 10.0m and a maximum width of 8.0m. The height of the laneway suite is determined by the distance between the main residence and the laneway suite itself. If the distance between the two buildings falls within the range of 5.0 to 7.5m, the permitted height would be 4.0m.
The Affordable Laneway Suites Pilot Program provides eligible property owners with a forgivable loan to support the development of a laneway suite. This loan will be forgiven 15 years from the date when the first tenant occupies the laneway suite.
In Toronto, the timeline for designing and constructing a laneway suite can vary based on different factors. The design phase may take a few weeks to several months, depending on the complexity of the project and the speed of the approval process by the local authorities, such as the City of Toronto’s permitting department.
Construction in Toronto could take between 6 to 12 months or longer, depending on the project’s complexity and specific circumstances. It’s essential to consider the local zoning regulations and permit requirements in Toronto, which can affect the overall timeline for a laneway suite project.
Home renovations, additions, custom home builds and more. We help homeowners get their building permit fast with a complete set of drawings prepared in-house by our experts.
We work with restaurant owners, retail store owners, office managers and any other commercial owners to get their building permits approved fast and make their project reality.
We also specialize in working with all kinds of industrial properties, including distribution centres, warehouses and even grow houses that are sustainable and fully functional.
We work with contractors and builders to ensure any project goes smoothly and the building permits get approved fast. We provide a full range of construction management services.