Renovating your residential property via build or demolition requires a permit. Without one, you cannot continue forward with your project, and your vision is put on hold. Acadia Drafting streamlines the permit approval process by ensuring quick municipal approval. Our team of industry experts follow all health and safety standards as well as make sure the drawings are up to code. With our work, the possibility of not getting a permit is out of the question. In addition, our countless years of experience and expertise allows us to help our clients with services beyond residential permit drawings in North York. In fact, we can even assist you in the process, from ideation to execution. So whether you’re looking for mechanical, electrical, or structural drawings, we have you covered. Our services also extend to the following:
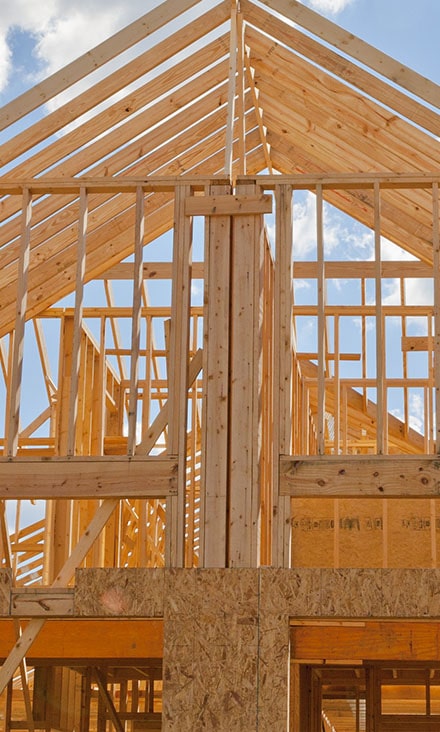
If you are looking for architectural solutions for either your business or industry facility, Acadia Drafting also offers professional commercial permit drawings in North York. Our team provides you with plans and preliminary drawings that comply with the Ontario Building Code so you can quickly get your building permit in North York. So if you need a project completed on time, and within budget – with the appropriate permit, we are the experts to call on. We can also assist you with these services:
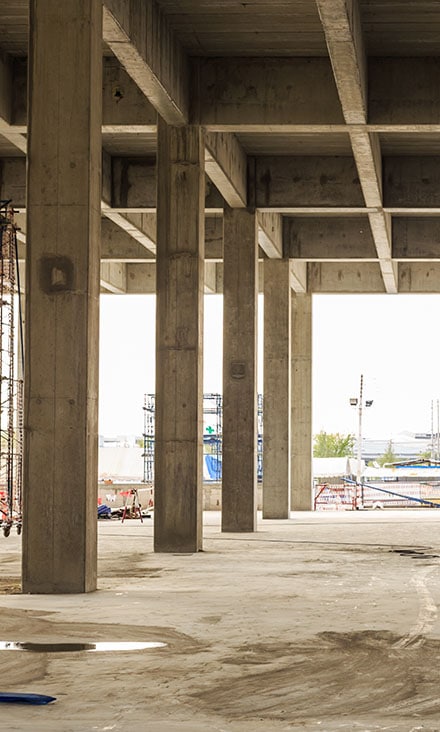

If you are looking to renovate your basement in North York then you might be required to apply for multiple permits depending on the scope of work. Acadia Drafting has years of experience drafting permits for basement renovations, our team has the experience to expedite approval of your basement permit in North York, allowing you to start renovations as soon as possible.
Types of basement construction that require a permit:
Basement permit approval timeline: 2 weeks – 3 months
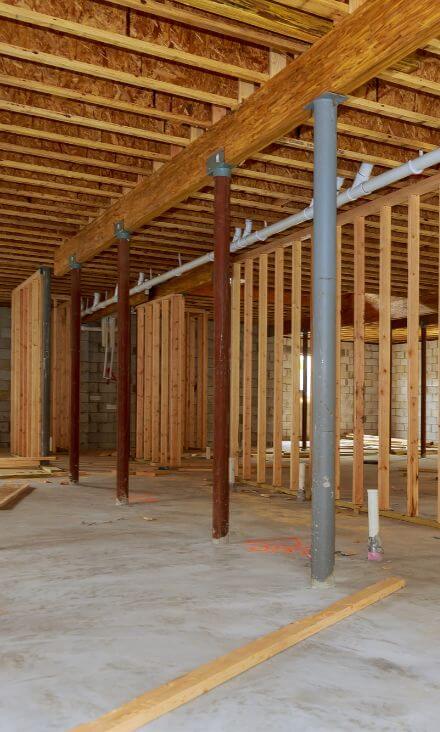

If you are interested in removing a load-bearing wall in North York, then you must apply for an Alterations Permit before you begin. These structural walls are important components of your property, making it so important that you find a reliable permit drafting company in North York to assist. Our team has years of experience drafting load-bearing wall removal permits in North York, you can trust that we will be able to expedite the permit approval process so you can begin construction.
Permit application process for load-bearing wall removal:
Permit required to remove load-bearing walls: Interior Alterations Permit
Alterations Permit approval timeline: 2 weeks – 3 months
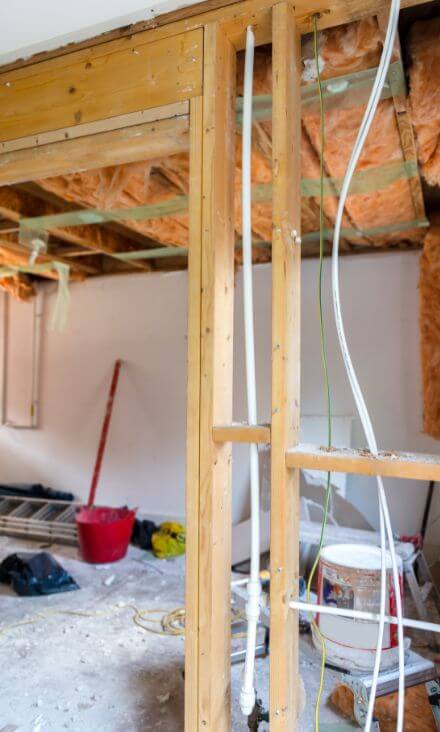

If you are looking to build an additional structure, add an additional floor or extend through a bump-out addition, you will need to apply for a Building Permit. Regardless of the intended use of the home addition, you will be required to obtain the appropriate home addition permit in North York before you begin. The team at Acadia Drafting can assist with all stages of the permit application process, with years of experience drafting permits for home additions in North York, we can speed up the approval process.
Process of applying for a permit for a home addition:
Permit required for home additions: Building Permit
Building Permit approval timeline: 2 weeks – 3 months
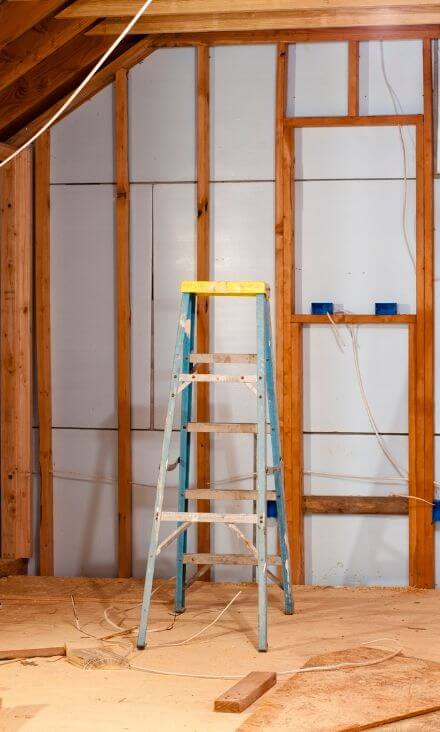

Building a new deck or altering your current deck will require a Building Permit to be obtained before you can begin. The deck permit requirements can vary depending on the local zoning bylaws and the scope of work to be completed. Acadia Drafting can assist with deck permits in North York. We have years of experience drafting permit applications for new decks in North York, we have the knowledge to speed up the permit approval process so you can begin the next stages of construction.
Process of applying for a permit for a new deck:
Permit required for decks: Building Permit
Building Permit approval timeline: 2 weeks – 3 months
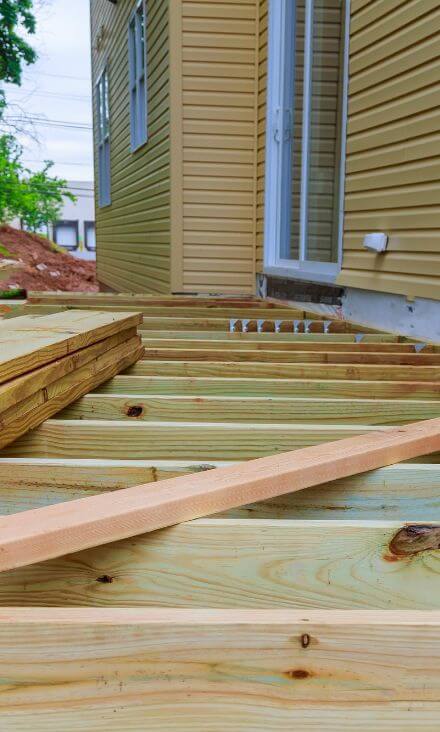

A Building Permit is required for the construction of Laneway Suites and Garden Suites in North York. Regardless of the intended use of the second dwelling, you will be required to obtain the correct permits before you begin. The permit application process will vary depending on the scope of work and local zoning bylaws, Acadia Drafting can assist with the navigation of applying for Laneway Suite or Garden Suite permits in North York. We have the knowledge to advise you throughout the permit application process, so you can have peace of mind while planning the next stages.
Process of applying for a permit for a laneway or garden suite:
Permit required for both Laneway & Garden Suites: Building Permit
Building Permit approval timeline: 2 weeks – 3 months
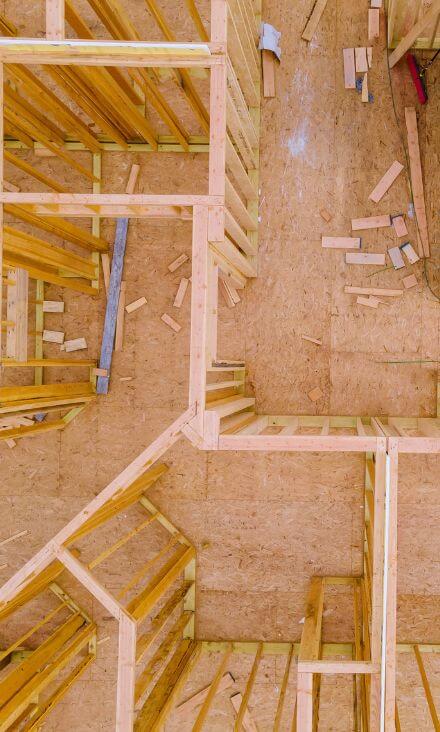
Acadia Drafting can draft, submit, and obtain approval for building permits for your construction project in North York – from start to finish, we’ll take care of it! When it comes to new construction, renovation, or modification of any building or structure, a building permit is required by the Building Code Act. This code applies to most buildings, decks, landscaping, retaining walls, or home additions. It is important to obtain these permits before starting a construction project, otherwise, you could face significant delays, financial loss and legal troubles.
Acadia Drafting has years of experience working with the City of North York. We have helped build safe spaces for homes and businesses efficiently by obtaining the correct permits through accurate permit drafts and drawings. We can help you get all of the necessary permits for your upcoming renovation project. Contact us today!
For more information on building permits for North York, see their municipal site here.
![]()
Home renovations, additions, custom home builds and more. We help homeowners get their building permit fast with a complete set of drawings prepared in-house by our experts.
We work with restaurant owners, retail store owners, office managers and any other commercial owners to get their building permits approved fast and make their project reality.
We also specialize in working with all kinds of industrial properties, including distribution centres, warehouses and even grow houses that are sustainable and fully functional.
We work with contractors and builders to ensure any project goes smoothly and the building permits get approved fast. We provide a full range of construction management services.