With over 10 years of experience, Acadia Drafting specializes in providing Orangeville homeowners with quality drafting and permit drawing services. Not only do our team of industry experts guide you through the entire process – from planning to execution – we also create building plans and drawings that follow all health and safety standards so that you can get quick municipal approval for your building permit in Orangeville. So whether you need to renovate, build or demolish, we can provide you with all types of residential permit drawings. From mechanical and electrical to architecture, among others, we are here to help. Some of our other services include:
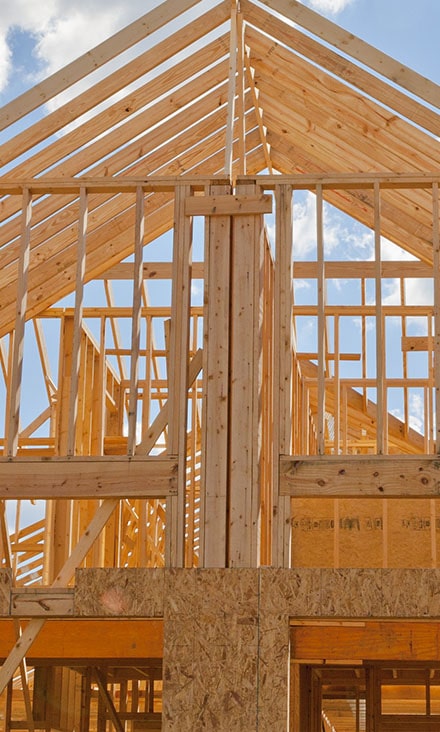
At Acadia Drafting, our team can provide you with a wide array of architectural solutions for your business or industrial facility. We are dedicated to providing you with exceptional commercial permit drawings in Orangeville, so you get the permit approval you need to turn your vision into reality. In addition, all of our plans and preliminary drawings comply with the Ontario Building Code. So you can rest assured you’re in good hands. We can also assist you with the following services:
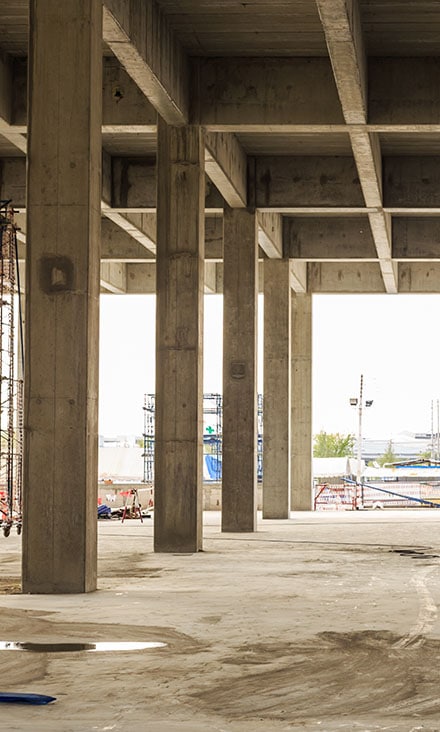

Basement renovations that go beyond decor will require an approved permit before construction can begin. Applying for basement renovation permits in Orangeville can be complicated, you might need to obtain multiple permits depending on the scope of work to be completed. The team at Acadia Drafting can assist with the application of the required permits for your basement renovations in Orangeville.
Types of basement construction that require a permit:
Basement permit approval timeline: 2 weeks – 3 months
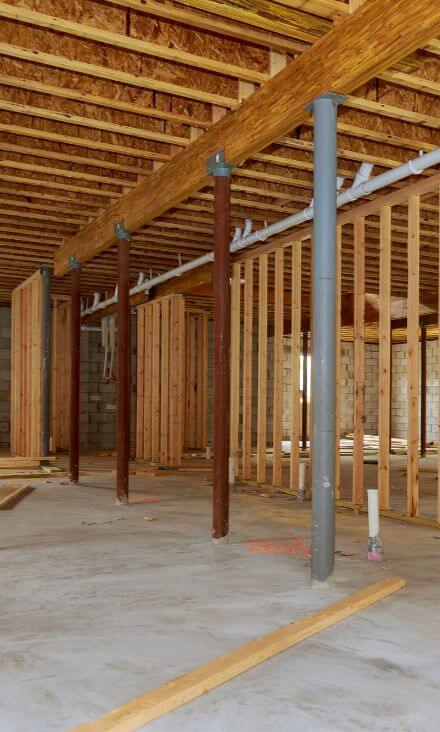

To remove a load-bearing wall from your property in Orangeville, you will be required to apply for an Alterations Permit before you can begin. To protect the integrity of your property, you must present load-bearing alternatives with your permit application. At Acadia Drafting, we can assist with the permit application for your load-bearing wall removal in Orangeville, as well as present cost-effective load-bearing solutions to help expedite the permit approval.
Permit application process for load-bearing wall removal:
Permit required to remove load-bearing walls: Interior Alterations Permit
Alterations Permit approval timeline: 2 weeks – 3 months
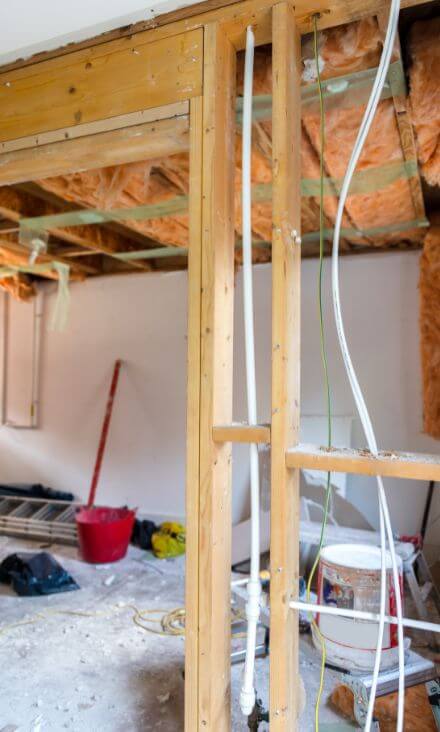

Are you looking to expand your property with a home addition? Regardless of whether you want to add an additional floor, or just add a simple bump-out addition, you will need to apply for a Building Permit. Acadia Drafting can assist with the permit application for home additions in Orangeville. The permit application process can vary depending on the scope of work and the local zoning bylaws. The team at Acadia Drafting have years of experience applying for home addition permits in Orangeville, we use our knowledge to speed up the permit application process for quick approvals.
Process of applying for a permit for a home addition:
Permit required for home additions: Building Permit
Building Permit approval timeline: 2 weeks – 3 months
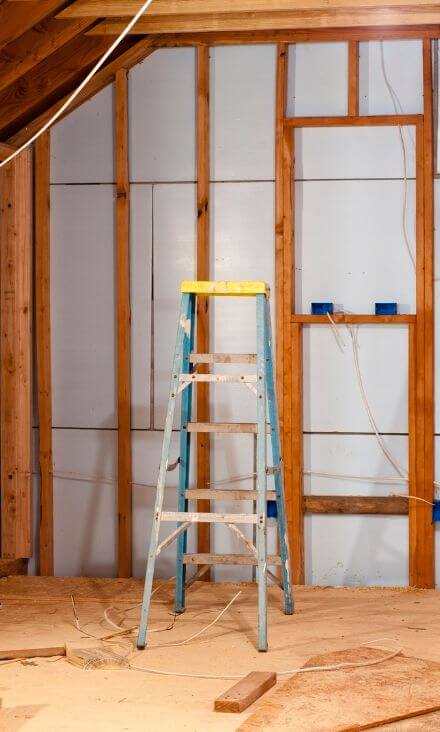

If you are looking to build a new deck or make alterations to your existing deck, then you will need to apply for a Building Permit. Regardless of the size of your new deck, or the extent of your alterations, you will always have to receive your approved permit before you can begin construction. Acadia Drafting can help with the permit application for deck construction in Orangeville, we have years of industry experience that allows us to speed up the permit application, so you can begin working on your new deck as soon as possible.
Process of applying for a permit for a new deck:
Permit required for decks: Building Permit
Building Permit approval timeline: 2 weeks – 3 months
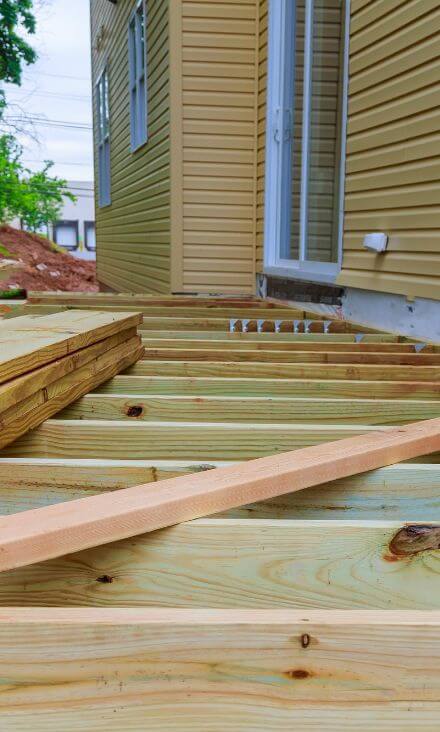

New laneway suites and garden suites in Orangeville both require a Building Permit before you can begin construction. The application process can vary depending on the local zoning bylaws and the scope of work to be completed. The team at Acadia Drafting can assist with the application of laneway and garden suite permits in Orangeville. We use our experience and knowledge of the Orangeville zoning bylaws to expedite the permit application for quick approvals.
Process of applying for a permit for a laneway or garden suite:
Permit required for both Laneway & Garden Suites: Building Permit
Building Permit approval timeline: 2 weeks – 3 months
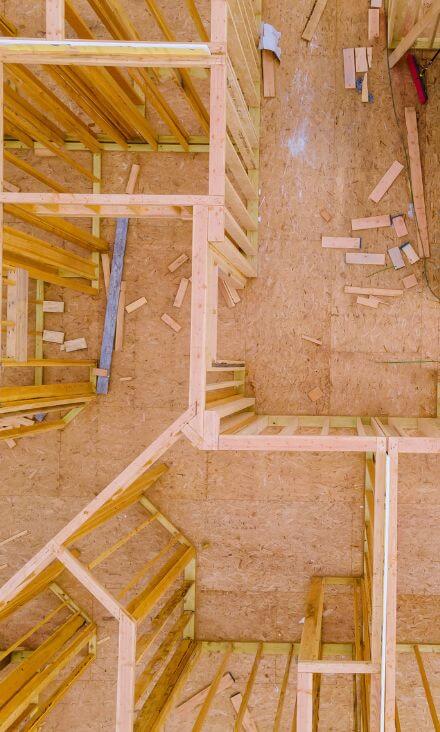
Home renovations, additions, custom home builds and more. We help homeowners get their building permit fast with a complete set of drawings prepared in-house by our experts.
We work with restaurant owners, retail store owners, office managers and any other commercial owners to get their building permits approved fast and make their project reality.
We also specialize in working with all kinds of industrial properties, including distribution centres, warehouses and even grow houses that are sustainable and fully functional.
We work with contractors and builders to ensure any project goes smoothly and the building permits get approved fast. We provide a full range of construction management services.