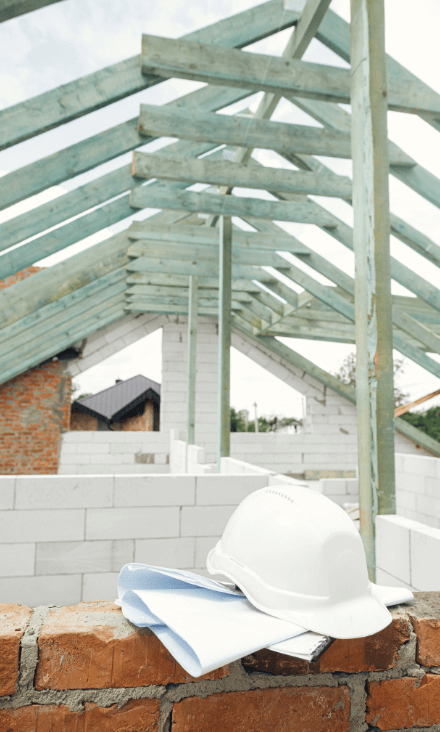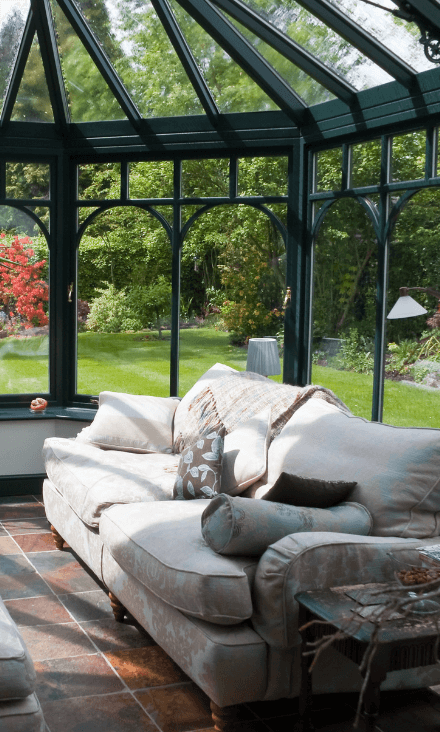If you are planning to build a new sunroom addition, you will need to obtain a Building Permit before you can begin construction. The permit application process can vary depending on your local municipality, zoning bylaws and the scope of work to be completed. Acadia Drafting can assist you with our full-service permit applications for sunroom additions. With years of experience applying for sunroom permits throughout Toronto and the GTA, we have the knowledge to expedite the process for quick approvals.
It is absolutely essential that you receive your approved Building Permit before you begin building your sunroom extension. Failing to secure the appropriate permits can result in costly fines, delays or even the removal of the unregulated structure. Trust the team at Acadia Drafting to assist you throughout this journey. Sit back and relax, while you let the permit experts handle the paperwork!

At Acadia Drafting, we will manage the entire application for home addition permits, ensuring that all of the necessary forms are completed and submitted on time. The required documents for all home additions, including sunrooms, consist of a detailed site plan, floor plans, elevations, and construction details. These documents must show the exact location, dimensions, and materials of your proposed structure, as well as its relationship to property lines and other buildings on the lot.
When you work with Acadia Drafting, you can relax knowing that your new sunroom will comply with all municipal regulations.
All plans and drawings by Acadia Drafting are completed according to the Ontario Building Code (OBC) and stamped by a BCIN professional and/or Engineer based on project requirements.

Are you about to apply for a sunroom addition permit? Each project is unique, but we've gathered common questions to assist you in navigating the process effortlessly.
Before you start constructing a sunroom addition, you’ll need to obtain a valid Building Permit. This permit ensures your new sunroom complies with local zoning rules, safety codes, and environmental guidelines. Proceeding without the correct permits can result in fines, delays, or even the removal of the structure.
To apply for a permit for your sunroom addition, you’ll need to gather the following documents:
To apply for a permit for your sunroom addition, the following forms are typically required:
Yes, you can submit your application for a sunroom addition permit through the Toronto Building’s Express web application portal. This system allows you to upload necessary documents, check for additional approvals, and track the progress of your application from start to finish. However, this service does not cover permits for garden or laneway suites.
The cost of a sunroom addition permit varies based on your local municipality’s zoning regulations. As a reference, the fee for permits related to residential decks, porches, and carports is approximately $198.59. It’s best to contact your local municipality for an exact fee estimate.
Home renovations, additions, custom home builds and more. We help homeowners get their building permit fast with a complete set of drawings prepared in-house by our experts.
We work with restaurant owners, retail store owners, office managers and any other commercial owners to get their building permits approved fast and make their project reality.
We also specialize in working with all kinds of industrial properties, including distribution centres, warehouses and even grow houses that are sustainable and fully functional.
We work with contractors and builders to ensure any project goes smoothly and the building permits get approved fast. We provide a full range of construction management services.